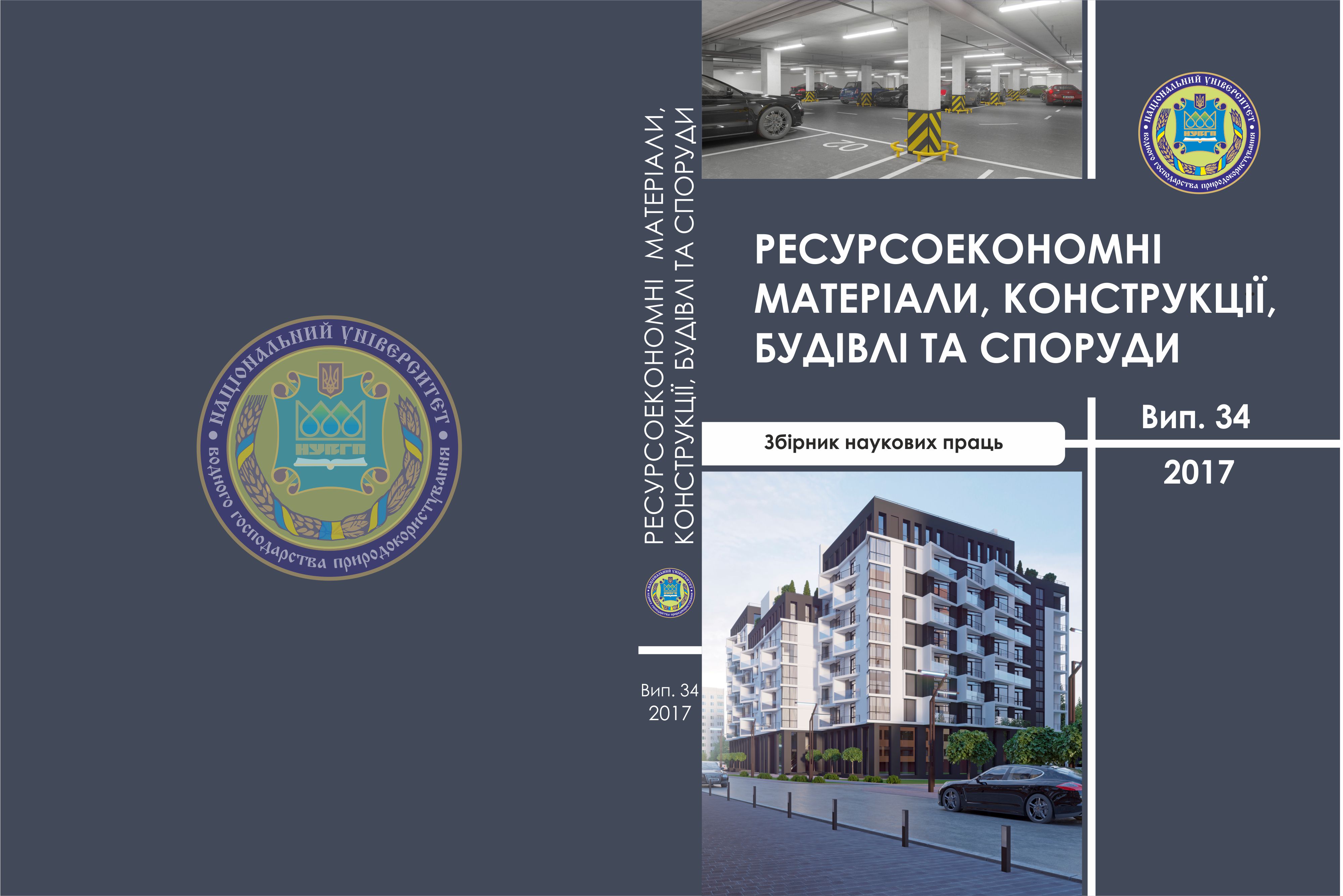FORM-BUILDING UNITS OF THE STEEL AND CONCRETE COMPOSITE CABLE SPACE FRAMES
DOI:
https://doi.org/10.31713/budres.v0i34.212Abstract
The purpose of the study is to create a new kind of spatial composite structures from reliable and strength materials for civil and industrial construction in particular to cover stadiums, exhibition halls, hangars for aircraft and other large vehicles, garages for a large construction machinery, long-span buildings and constructions of factories and plants, etc. The analysis of structural concepts of spatial structures are made from different single and composite materials was conducted, such as steel space frames, concrete shells and domes, cable-stayed systems and tensegrity structures were studied. The most efficient structural concepts of spatial structures were found based on theoretical investigation of existing structures. There are the most known large-span spatial structures are made entirely of steel members, among them well-known structures as flat double-layer grid. The structural concepts features of interesting and original species of the cable-stayed, concrete and composite structures were also studied. Based on these studies, the new type of spatial roof structure was created, this is the spatial grid-cable steel-concrete composite structure that consists of the spatial units and flexible chord and this is unique for a few reasons. The spatial element is made from reinforce concrete slab or ferrocement slab and rigid rods, which are fabricated from segments of steel tubes. Other unique features of the new structure is the flexible chord that are able to resist only tensile stress because it is fabricated from segments of steel cable. Novelty of the new structure is the rational application of material properties and structural elements, secondly besides the load bearing capacity the reinforced concrete or ferrocement slab also performs covering function and reliably protects the internal space of the building from weathering and aggressive external factors. The spatial grid-cable steel-concrete composite structure is assembled of the spatial units and the flexible chord with bolts and can has various shapes and contours. Curvature of the structure is attained by varying the length of the segments of the steel cable. The spatial grid-cable steel-concrete composite structures can be successfully applied in civil and industrial engineering for example to cover the long-span buildings without using intermediate supports. As a result of studies was designed the new spatial species of a roof system. This is the spatial grid-cable steel-concrete composite structure has completely new and original structural concept. The concept of the structure allows to use effectively constructive elements and saves materials.

