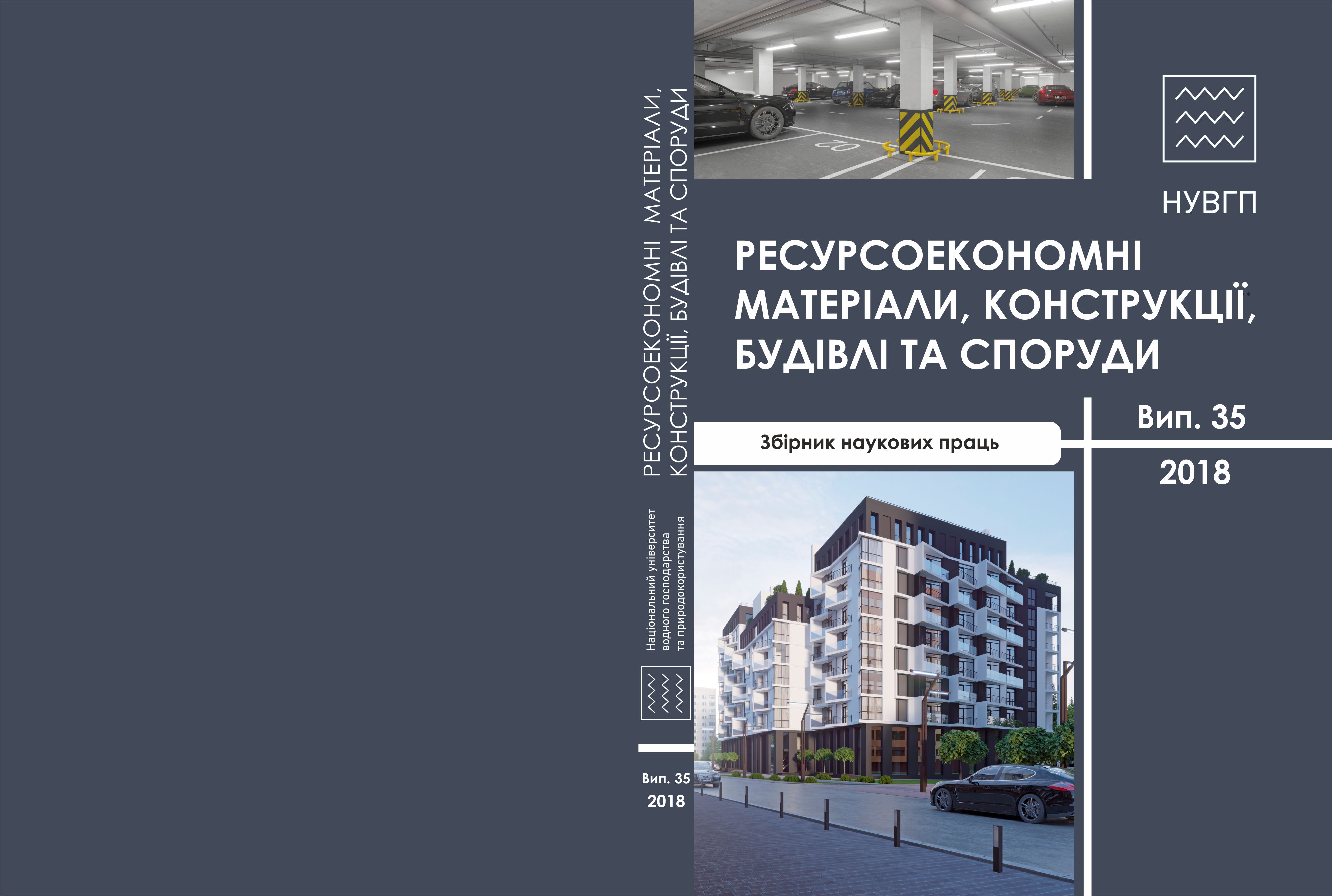DESIGNING OF A JUNCTION OF THE DIAMETER OF THE FRAME OF MULTI-STOREY PARKING GARAGES
DOI:
https://doi.org/10.31713/budres.v0i35.239Abstract
Possible theoretical places of a section of a framework with reinforced concrete beams of variable cross section of a multi-span multi-storey garage parking are shown. It is found out that the multi-span framework of a multi-storey garage parking has to work with reinforced concrete beams of variable cross section under loading as the only spatial system. Diagrams of internal efforts of a framework with reinforced concrete beams of variable cross section of a multi-storey garage parking are reflected. Options of a combination of joints (knots) of reinforced concrete beams of variable section of a multi-span multi-storey garage parking are simulated. Efforts in framework elements which will always differ from the most detailed modeling and exact calculation received as a result even, because of idealization of the settlement scheme and adoption of some assumptions are analyzed. Are characterized optimum in case of big flying length a rigid design of nodal connection of elements of a framework - beams and consoles of columns multi-span a multi-storey garage parking. Monolithic and prefabricated elements of a framework of a multi-span multi-storey garage parking are marked and numbered. It is displayed possible admissible reinforcing’s of a beam of variable section from action of the loading of a multi-span multi-storey garage parking which is evenly distributed on all length. Reinforcing on settlement combinations of efforts is executed, are considered is long the operating loadings. Selection of fittings according to calculation it is executed taking into account crack resistance. It is proved reality of the received results of calculation demanding natural experimental tests of a multi-span multi-storey garage parking with reinforced concrete beams of variable cross section.

