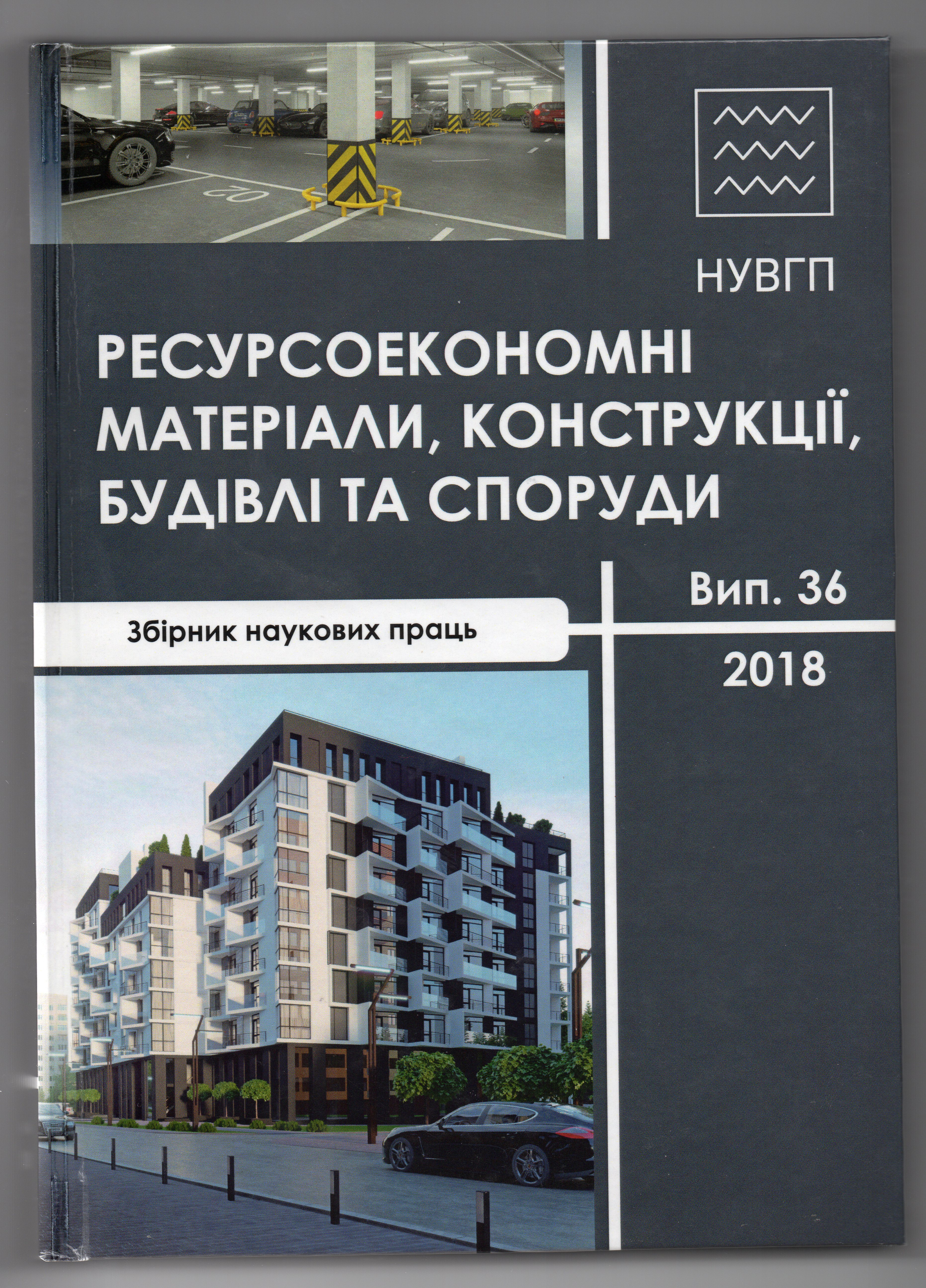USAGE OF THE FLOOR-LIFTING METHOD FOR ERECTION OF BUILDINGS WITH PRECAST-MONOLITHIC REINFORCED CONCRETE FRAMES OF «KUB» OR SIMILAR FRAME SYSTEM
DOI:
https://doi.org/10.31713/budres.v0i36.274Abstract
In article usage of the floor-lifting method for erection of buildings with precast-monolithic reinforced concrete frames of «KUB» or similar frame system is reviewed. Analysis of technological features of proposed method is done. Advantages and disadvantages of proposed method usage are listed. Opportunity of floor-lifting method of reinforced concrete frames buildings erection in dense areas usage is justified. Usage of the floor-lifting method for erection of buildings with precast-monolithic reinforced concrete frames of «KUB» or similar frame system allows to reduce the complexity of works due to the complete refusal to use the equipment for the verification and temporary fixing of individual elements of slabs and the exclusion of operations associated with the retrieval and temporary fixing elements of floor slabs. The use of the proposed method allows to move majority of assembly operations to the ground floor level, which can significantly increase the level of industrial safety, improve the quality of work and quality control. Reducing the values of the installation parameters, allows to switch to the use of less powerful self-propelled cranes for installation of elements of the frame of the building, in some cases, completely refuse to use the tower cranes. It makes sense to use this method of building frameworks erection in a dense urban areas. The main disadvantage of this method is the high demanding quality of the production of elements of slabs. Because the surface of the slab is the basis for the slab of the next floor in the installation of a package of floor slabs, inaccurate factory production will not allow the exact installation of elements of slabs in the required position.

