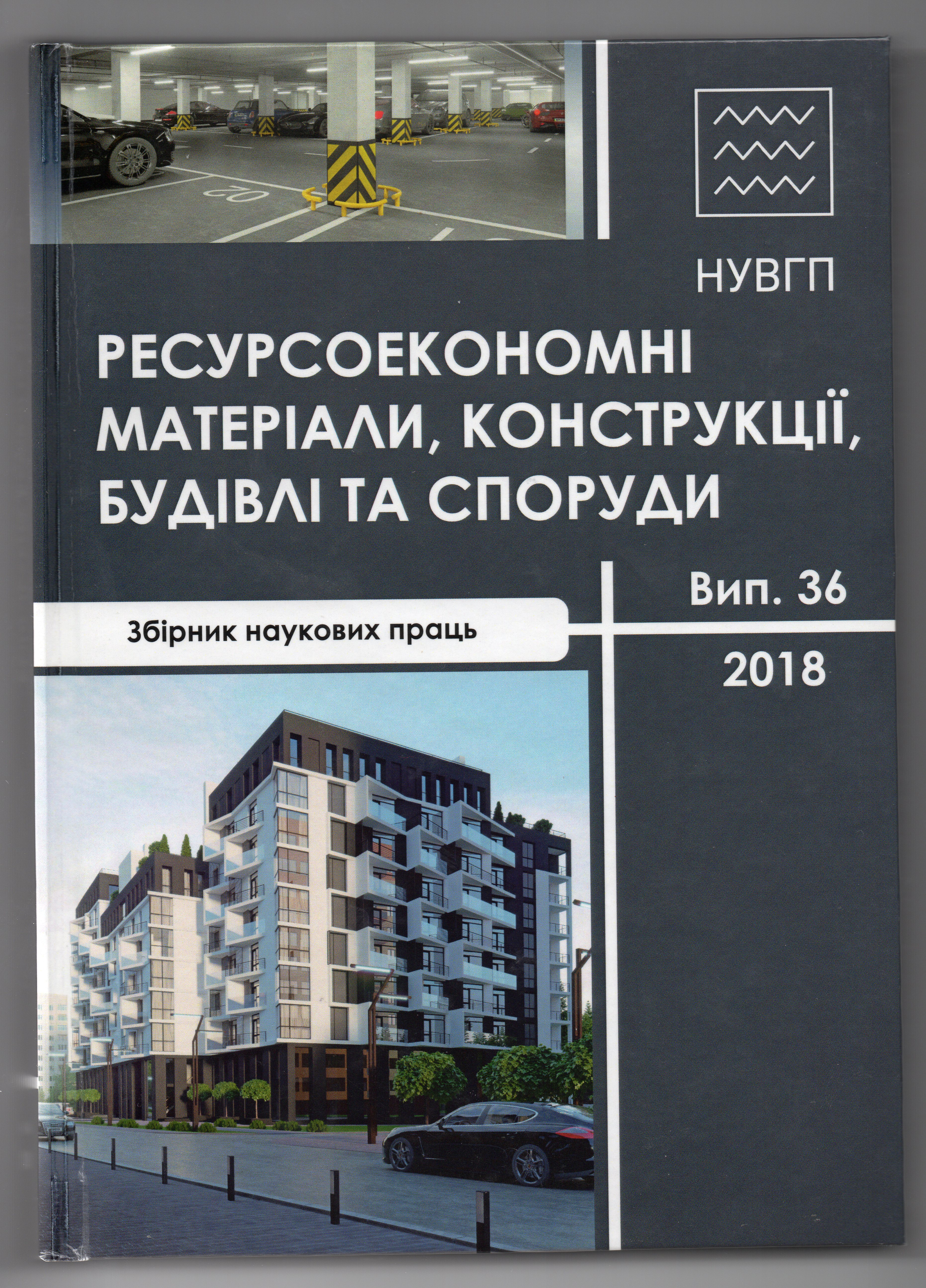FLAT-SLAB FRAME SYSTEM FOR COTTAGES CONSTRUCTION
DOI:
https://doi.org/10.31713/budres.v0i36.277Abstract
Construction of cottage buildings in suburban scenic areas is a promising direction of construction. To reduce cost and reduce construction time is expedient application of precast concrete structures, such as industrial uncapital ungirder frame structure. Today, this framework has undergone many improvements, and therefore it can be offered to solve such problems. The structure of the frame includes columns, rigidity elements and slabs of overlapping. Design schemes and testing equipment are developed and proposed for research bearing capacity of the main structural elements of the frame. The results of the experimental investigation of reinforced concrete slabs of a flat-slab constructive system of buildings are presented. In this case, the assessment of the main structural elements of the frame, the details of their construction are given. The uncapital ungirder frame constrictive system has already proved in practice the effectiveness of its application for the erection of multistory residential buildings. On the basis of the conducted research, constructive solutions for buildings of cottage type are proposed. Today, this frame has undergone many improvements, and therefore it can be offered for solving such problems. The proposed constructive decisions will facilitate the massive introduction of industrial frame structure in housing construction to solve the problem of providing affordable housing for the population.

