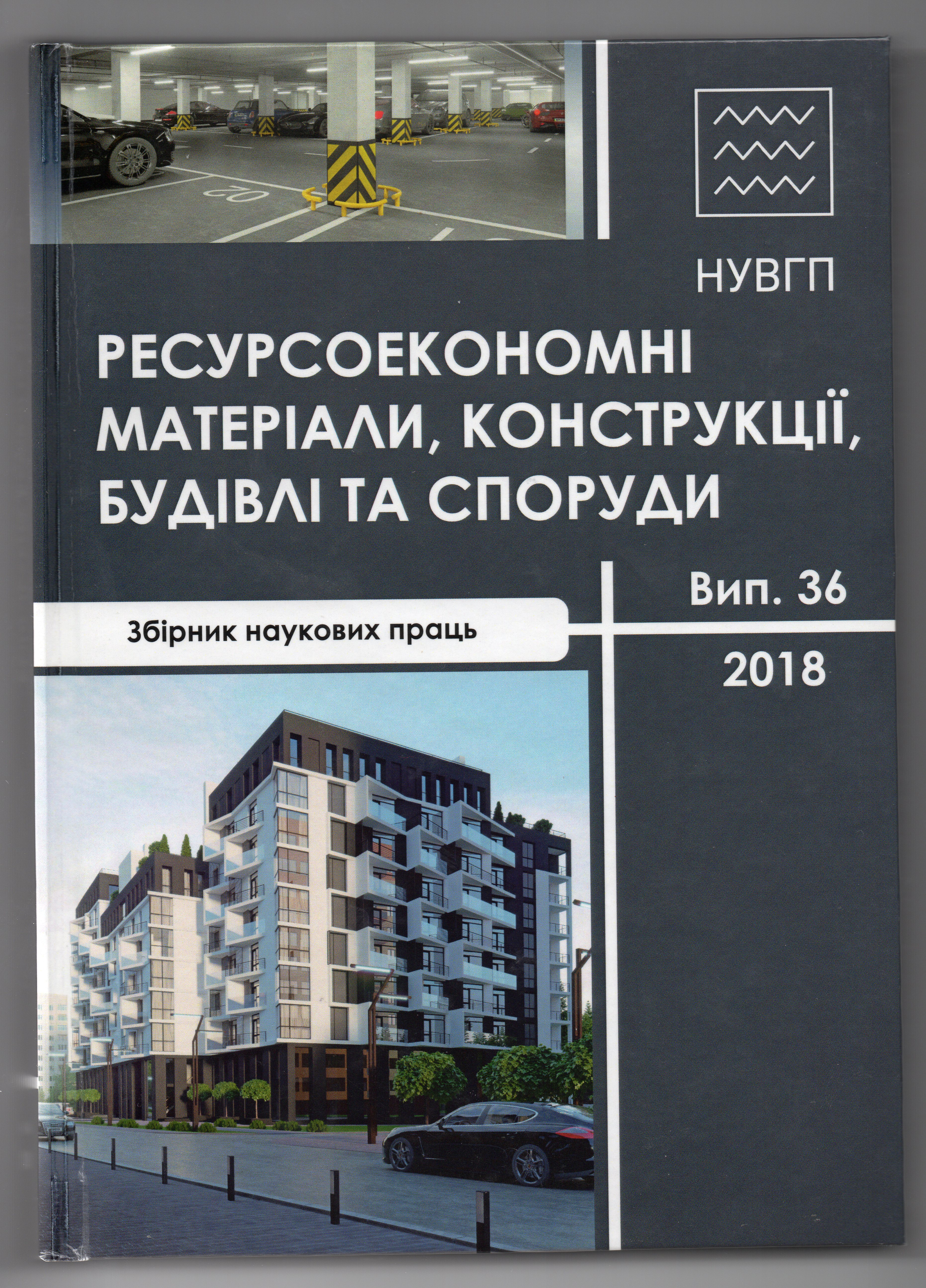STATE OF EMERGENCY 9-STOREY RESIDENTIAL BUILDING
DOI:
https://doi.org/10.31713/budres.v0i36.287Abstract
The results of the survey of a new 9-storey two-section brick residential building on 70 apartments in sizes 18.2×60 m in an emergency technical condition are presented. On the building site there are complex engineering and geological conditions, namely: high groundwater level, the presence of weak soils. According to the results of the survey on the facade of the building were found vertical cross-cracks. On floors, cracks in the joints of reinforced concrete slabs of inter-flooring are fixed; cracks from the flooring are transferred to the load-bearing walls and partitions. The number of cracks and the width of their opening in the structures increased with increasing surface area. The nature of cracking and deformation of bearing structures indicates the subsidence of foundations and natural grounds under the building. The cause of uneven deformations of the building was the drilling of wells for the laying of a sheet piling directly at the foundation base of the end wall, which created the conditions for the weak soil extrusion of the natural ground from under the foundation of the wall. For the multistory building, according to the data of engineering geological and hydrological conditions, the arrangement of the laying of shallow strip foundation of prefabricated elements was not sufficiently substantiated and not effective. It is recommended that the load-bearing walls with cracks should be reinforced by the double-sided metal plates with stubs in the places where cracks occur.

