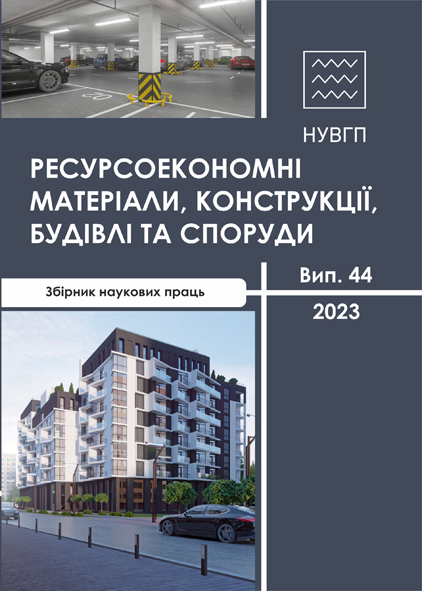CALCULATION OF ENCLOSURE STRUCTURES OF PROTECTIVE STRUCTURES BASED ON THE QUASISTATIC METHOD
DOI:
https://doi.org/10.31713/budres.v0i44.13Abstract
The article shows the peculiarities of the calculation of the walls of protective structures according to the new normative documents of Ukraine. It is shown that calculations of enclosing structures of protective structures are carried out by three methods. This is the method of direct integration of the equations of motion, the impulse method, and the quasi-static method. It is shown that the quasi-static calculation method is the least accurate, but the most accessible for designers. That is why the new normative documents of Ukraine adopted exactly this method of calculation. It is shown that for conventional means of damage, the value of the dynamic compressive strength of concrete can be taken as equal to 1.2. Such values are taken for dynamic non-explosive loads. However, it is known that this coefficient is greater with a short duration of action. Therefore, the value of dynamic strength is used in the article not as a constant, but by calculation. As a result, the value of this coefficient is equal to 1.63. The methodology and step-by-step algorithm for calculating the determination of the reinforcement of walls and ceilings of typical buildings of protective structures when calculating the effect of a shock explosive air wave under the action of conventional means of destruction are given. The algorithm includes setting the storage class, determining the calculated quasi-static load on the walls and floors, and modeling the building in the effort determination program. After determining the forces, the coefficient of dynamic strengthening of the material is calculated. After that, the carrying capacity is calculated. At the same time, the method of calculated resistances of reinforced concrete was used to calculate the bearing capacity and the amount of reinforcement at already determined values of forces. This method makes it much easier and faster to choose the reinforcement of the structure. To explain the calculation methodology, an example of the calculation of an underground storage under a three-story frame monolithic building, whose walls and floors are assumed to be made of C20/25 concrete, is given. The area of the working armature of the walls and the floor of the considered storage was calculated using the method of calculated reinforced concrete supports.

