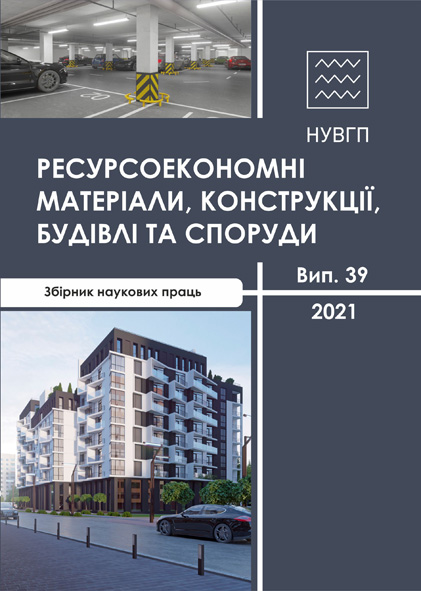CONSTRUCTIONAL SOLUTIONS AND CALCULATIONS OF ELEMENTS OF PROTECTIVE STRUCTURES OF CIVIL PROTECTION WITH REINFORCED CONCRETE ARCHED COATINGS
DOI:
https://doi.org/10.31713/budres.v0i39.019Abstract
Currently, there is a great need for the construction of protective structures to protect the population and territories from emergencies. As a rule, separate protective structures of civil defense are erected with the use of reinforced concrete structures, in most cases prefabricated general purpose. Since the requirements for reliable resistance to dynamic influences and sealing are protective structures, it is advisable to build them from monolithic reinforced concrete, using high-strength concrete. This allows you to provide the necessary reliability of the structure, to reduce the cross sections of the elements, which leads to a reduction in load, especially when used as a coating reinforced concrete arches with puffs.
The paper proposes a new structural scheme of a protective structure of civil defense, which consists of an underground spatial system of reinforced concrete slabs, beams and columns made of monolithic reinforced concrete, and a coating in the form of prefabricated reinforced concrete arches with a developed upper belt. The upper belt of the arch is made of reinforced concrete made of high-strength concrete or fiber concrete, reinforced with mesh by calculation, the cross section of the arch is 100 × 20 cm (slab), vapor barrier is arranged on the surface of the arches, then mineral wool insulation, asphalt screed, roofing layer and backfill. Tightening of an arch is carried out from reinforcing rods with three suspension brackets on length (that there was no sagging). Reinforcing rods are fixed in the supporting part of the arch with special devices. Vertical enclosing and load-bearing structures (walls, girders, pilasters, foundations) are monolithically connected and participate together in the perception of external loads, creating a spatial system.
The basic provisions of calculation of separate elements of protective dispute taking into account action of dynamic loadings on them and their designing are resulted. The proposed constructive scheme of the protective structure of civil defense is sealed and provides the necessary reliability during operation.

