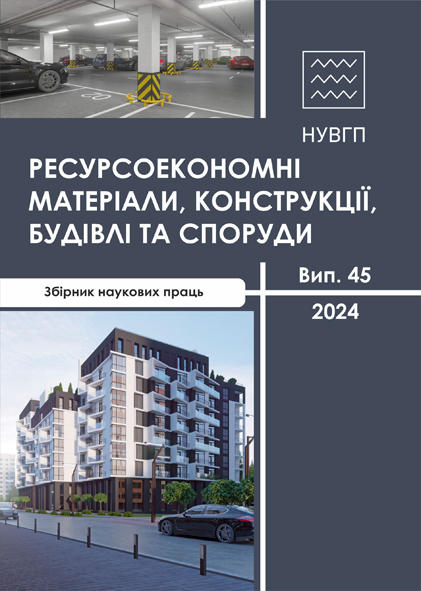HEAT TRANSFER MODELING FOR A SHALLOW FOUNDATION OF A WOOD-FRAME BUILDING
DOI:
https://doi.org/10.31713/budres.v0i45.31Abstract
The construction of low-rise residential buildings with a wooden frame is very common abroad. According to information from the international agency Gordon Rock, 90% of private houses in the USA and Canada are built using frame technology. In New Zealand, frame construction of private housing is 85%, in Scandinavia and Japan – 45%. Every year, the share of frame houses among low-rise housing is growing in Ukraine as well.
As a rule, a monolithic reinforced concrete strip foundation is used for low-rise residential buildings. For light houses, in particular houses with a wooden frame, it is rational to arrange shallow strip foundations, the sole of which is within the depth of seasonal soil freezing. Such foundations are profitable, because the costs of materials and labor are reduced, and the construction time is shortened.
For shallow foundations on soils capable of frost heave, it is necessary to reduce or eliminate the effect of heave forces on the building. Sand and crushed stone cushions under the foundation, insulation of the foundation, plinth, paving are used to level the impact of swelling forces.
Currently, the issue of energy efficiency of residential buildings is extremely relevant. This is related to ecology, exhaustion of energy resources, and their cost. The issue of economy and rational use of energy resources is especially relevant in Ukraine. The energy efficiency of buildings largely depends on the thermal insulation properties of the enclosing structures. In a low-rise building, up to 20% of heat loss can occur on the floor of the ground floor and the basement. Therefore, the issue of reducing these heat losses is urgent.
The temperature fields near the shallow foundation of a low-rise residential building with a wooden frame for the climatic conditions of the Lviv region was investigated in the paper. An analysis of the temperature near the foundation was performed for various options for insulating the plinth, foundation, and paving. The effect of thermal insulation on heat flows was also analyzed.
To study the temperature fields and heat flows, mathematical modeling of the wall enclosure unit with a wooden frame was performed. The simulation was carried out by the finite element method within the framework of the Agros2D software complex.

