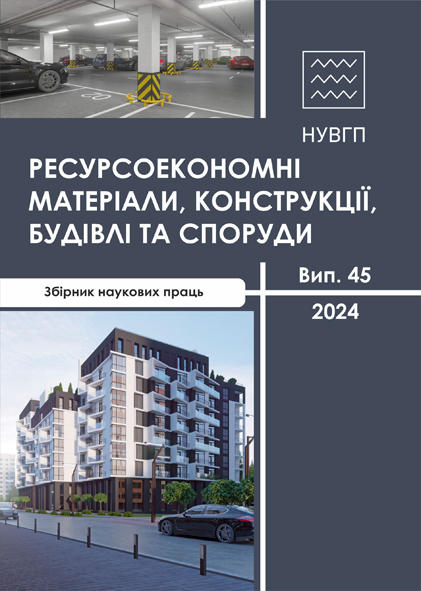RESULTS OF THE TECHNICAL INVESTIGATION OF FRAME STRUCTURES WITH THE DEVELOPMENT OF RECOMMENDATIONS FOR THEIR REINFORCEMENT WHEN INSTALLING THE R-7 LINE IN THE PLYWOOD WORKSHOP BUILDING
DOI:
https://doi.org/10.31713/budres.v0i45.38Abstract
The main purpose of carrying out technical inspection works by experts, in accordance with current design norms, is to establish the real bearing capacity and operational suitability of the structures of buildings and structures to determine their reliability, durability, maintainability and the possibility of reconstruction or strengthening. The experts carried out an examination of the load-bearing structures of the frame of the plywood shop building in the axes "Y-F - 6-10" in order to determine their actual technical condition and develop recommendations for strengthening the existing structure of the crane beam for the installation of the R-7 line. The building of the plywood shop is a multi-span, one-story building without a basement, built according to the frame (complete frame made of precast reinforced concrete structures) structural system. Rafter and sub-rafter trusses are intended for operation in industrial buildings with suspended bridge cranes with a load capacity of up to Q = 5 tons. The concrete of the trusses corresponds to class C30/35, the parameters of reinforcement of reinforced concrete truss structures have been determined. We determined the actual loads acting on the structure of the building frame according to the current design standards. With the help of the "Lira-Sapr" software complex, the calculation of the frame made of metal structures for the cranes for the installation of the R-7 line was performed, as well as the load-bearing capacity and deformations of the reinforced concrete structures of the building frame were calculated for the operating loads, taking into account the crane loads. Based on the results of the technical inspection of the building and the performed calculations, conclusions and recommendations were provided for strengthening the structures and arranging the frame for the crane equipment. Designs in the nodes of the metal frame for the crane equipment and reinforcement columns of the rafter truss are given.

